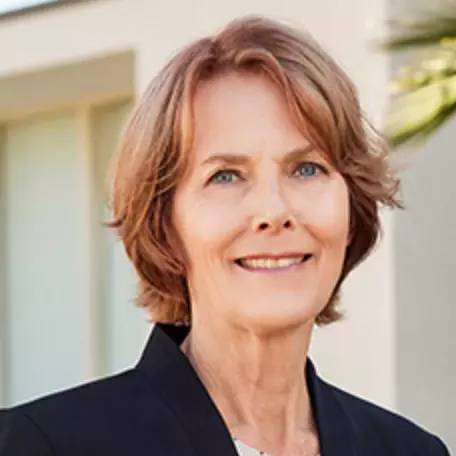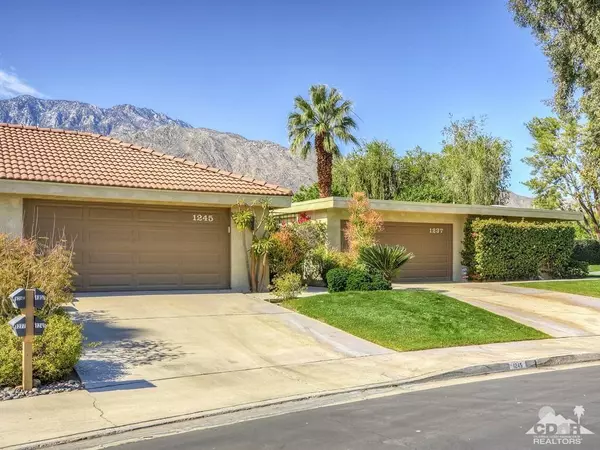For more information regarding the value of a property, please contact us for a free consultation.
0 W Oakcrest DR W Palm Springs, CA 92264
Want to know what your home might be worth? Contact us for a FREE valuation!

Our team is ready to help you sell your home for the highest possible price ASAP
Key Details
Sold Price $370,000
Property Type Condo
Sub Type Condominium
Listing Status Sold
Purchase Type For Sale
Square Footage 1,518 sqft
Price per Sqft $243
Subdivision Sunrise East
MLS Listing ID 217005000
Sold Date 03/24/17
Bedrooms 2
Full Baths 2
HOA Fees $585/mo
HOA Y/N Yes
Year Built 1973
Lot Size 2,178 Sqft
Acres 0.05
Property Sub-Type Condominium
Property Description
This spacious Sunrise East 2 BR, 2 BA condo enjoys the best location, rarely available, for westerly mountain views. You'll be mesmerized by ever changing colors of the mountains in the changing light at different times of day. From sunrise until dusk it's all about the views. Sunrise East is a very desirable complex. It's a low density gated 40 acre park-like property w/130 units and pools, spas, tennis courts, all close to golf, shopping, restaurants & downtown. With 2 patios you'll enjoy outdoor living at any time of day. First you'll enter the private front courtyard, so convenient for drinks or dinner. Then double doors open to a foyer and the spacious and open great room w/large private rear patio, both sharing the wonderful views. The master BR with large en suite also opens directly onto the rear patio. Second BR opens onto front courtyard. Updates over time w/new roof, kitchen, both bathrooms, HVAC system. Large 2 car attached garage with washer/dryer area, and lots of storage
Location
State CA
County Riverside
Area 334 - Palm Springs South End
Interior
Heating Central, Natural Gas
Cooling Central Air
Furnishings Unfurnished
Fireplace false
Exterior
Parking Features true
Garage Spaces 2.0
Pool Heated, Community, In Ground
Utilities Available Cable Available
View Y/N true
View Mountain(s)
Private Pool Yes
Building
Entry Level Ground Level, No Unit Above
Sewer In, Connected and Paid
Level or Stories Ground Level, No Unit Above
Others
HOA Fee Include Building & Grounds,Insurance
Senior Community No
Acceptable Financing Cash, Cash to New Loan
Listing Terms Cash, Cash to New Loan
Special Listing Condition Standard
Read Less



