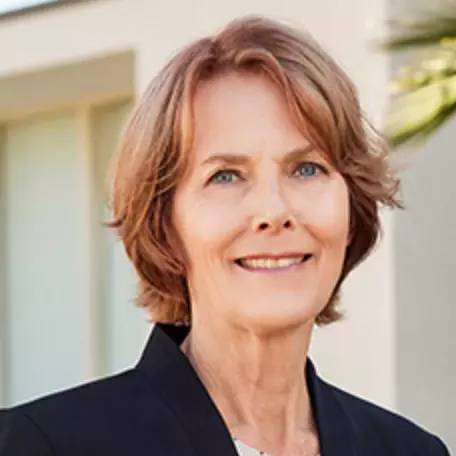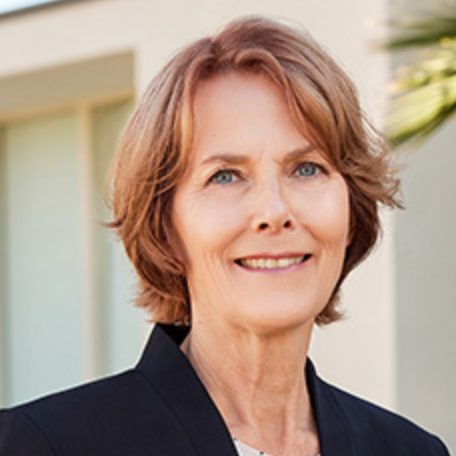For more information regarding the value of a property, please contact us for a free consultation.
61006 Watkins Glen Dr Thermal, CA 92274
Want to know what your home might be worth? Contact us for a FREE valuation!

Our team is ready to help you sell your home for the highest possible price ASAP
Key Details
Sold Price $7,800,000
Property Type Single Family Home
Sub Type Single Family Residence
Listing Status Sold
Purchase Type For Sale
Square Footage 12,665 sqft
Price per Sqft $615
Subdivision Thermal
MLS Listing ID 219125519
Sold Date 10/07/25
Bedrooms 4
Full Baths 4
Half Baths 2
HOA Fees $2,750/mo
HOA Y/N Yes
Year Built 2023
Lot Size 0.420 Acres
Acres 0.42
Property Sub-Type Single Family Residence
Property Description
(Villa #1A-2A) Beautifully appointed fully furnished Villa with a premium 'Off Track' location on an oversized double lot. Approximately 12,665 SF with 4 beds, 4 full baths, 2 powder rooms, elevator, butler's pantry, and separate primary suite wing, accessible via a sky bridge. Two garages totaling 3,950 SF with ample space for an auto lover's collection. Amazing entertainer's backyard including custom designed pool with tanning shelf and retractable shade structure. The Thermal Club Motorsports facility has 5 miles of private pavement and luxury amenities including two clubhouses, three restaurants, meeting and banquet building, full service spa, fitness center, a highly appointed 48-villa hotel, tennis, pickleball, kids club, karting, racing, driver training, storage and repair facilities. Exclusions of sale: Personal properties, cars, and certain arts. Purchasing a Villa at The Thermal Club requires purchasing a membership. Standard family membership has a one-time initiation fee of $200,000 plus membership dues of $2,400/month and a small $350/month ground maintenance fee per lot per month. Brochure can be downloadable in 'Document' tab. *We cannot guarantee the accuracy or square footage, lot size or other information concerning the condition or features of property provided by the Seller or obtained from public records or other sources. The Buyer is advised to independently verify the accuracy of all information through personal and professional inspections.* Personal properties, cars, and certain arts are excluded on the sale. Appointment only. Please call Susan Harvey at (760) 250-8992.
Location
State CA
County Riverside
Area 316 - Thermal
Interior
Heating Baseboard, Central, Fireplace(s)
Cooling Air Conditioning, Central Air
Fireplaces Number 1
Fireplaces Type Gas, Living Room
Furnishings Furnished
Fireplace true
Exterior
Parking Features true
Garage Spaces 11.0
Pool Community, In Ground, Lap, Private
View Y/N true
View Mountain(s), Panoramic
Private Pool Yes
Building
Lot Description Premium Lot, Front Yard, Landscaped, Level, Private, Close to Clubhouse, Corner Lot
Story 2
Entry Level Ground,One,Two
Sewer On Site
Level or Stories Ground, One, Two
Others
Senior Community No
Acceptable Financing Cash
Listing Terms Cash
Special Listing Condition Standard
Read Less
GET MORE INFORMATION




