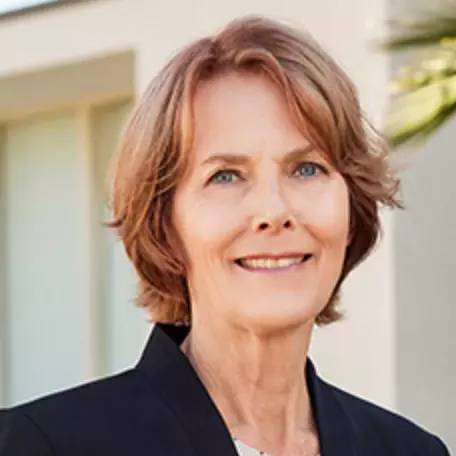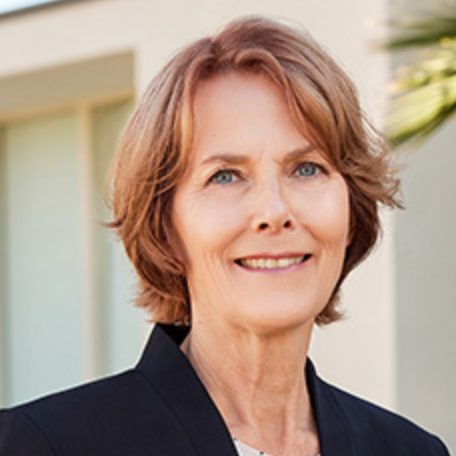For more information regarding the value of a property, please contact us for a free consultation.
78985 Runaway Bay DR Bermuda Dunes, CA 92203
Want to know what your home might be worth? Contact us for a FREE valuation!

Our team is ready to help you sell your home for the highest possible price ASAP
Key Details
Sold Price $520,000
Property Type Single Family Home
Sub Type Single Family Residence
Listing Status Sold
Purchase Type For Sale
Square Footage 2,180 sqft
Price per Sqft $238
Subdivision Bdcc Country
MLS Listing ID 219053874
Sold Date 01/08/21
Bedrooms 3
Full Baths 1
Three Quarter Bath 1
HOA Fees $208/mo
HOA Y/N Yes
Year Built 1988
Lot Size 0.300 Acres
Property Sub-Type Single Family Residence
Property Description
Open floor plan home with multiple sliding doors to a lavish outdoor entertainment. Grand entrance with high beamed cathedral ceilings, fireplace, wet bar and built-in cabinets in the living room. Gourmet kitchen with granite counters, high-end stainless-steel appliances including double ovens, coffee bar area, walk-in pantry, large island with seating for 8, plus an additional dining area. New flooring, carpet and paint. Remodeled baths with granite counters, large master bedroom with walk-in closet, and a sliding door to a backyard oasis. Large, covered patio with ceiling fans, pebble tech pool and spa with waterfall, outdoor kitchen with granite bar, gas BBQ and burner, refrigerator, wine cooler, and TV. Need extra storage? There is a large shed on the side yard.
Garage has epoxy floors and built-in cabinets. Home is move-in ready.
Location
State CA
County Riverside
Area 312 - Bermuda Dunes
Interior
Heating Central, Fireplace(s), Natural Gas
Cooling Air Conditioning, Ceiling Fan(s), Central Air
Fireplaces Number 1
Fireplaces Type Gas & Wood, Living Room
Furnishings Unfurnished
Fireplace true
Exterior
Parking Features true
Garage Spaces 2.0
Fence Block
Pool Heated, In Ground, Private, Fountain, Pebble
View Y/N true
View Desert, Mountain(s)
Private Pool Yes
Building
Lot Description Landscaped, Level
Story 1
Entry Level Ground
Sewer Septic Tank
Level or Stories Ground
Schools
Elementary Schools Gerald Ford
Middle Schools Colonel Mitchell
High Schools Palm Desert
School District Desert Sands Unified
Others
HOA Fee Include Cable TV,Clubhouse
Senior Community No
Acceptable Financing Cash, Cash to New Loan, Conventional, FHA
Listing Terms Cash, Cash to New Loan, Conventional, FHA
Special Listing Condition Standard
Read Less
GET MORE INFORMATION




