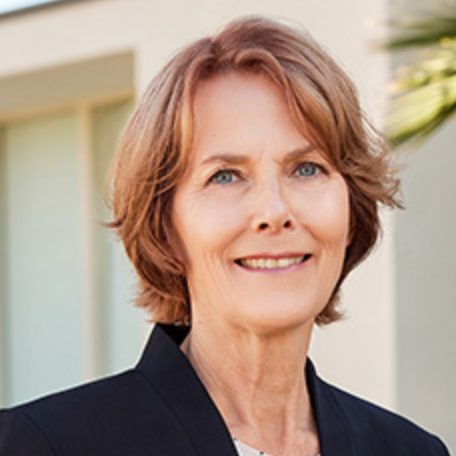11 Sussex CT Rancho Mirage, CA 92270

UPDATED:
Key Details
Property Type Single Family Home
Sub Type Single Family Residence
Listing Status Active
Purchase Type For Sale
Square Footage 3,034 sqft
Price per Sqft $680
Subdivision Morningside Country
MLS Listing ID 219137525
Style Contemporary
Bedrooms 3
Full Baths 3
HOA Fees $1,450/mo
HOA Y/N Yes
Year Built 1985
Lot Size 8,276 Sqft
Property Sub-Type Single Family Residence
Property Description
With its dramatic, vaulted ceilings and walls of glass you will savor the private resort-style backyard setting framed by mountain and lake views.
Completely re-imagined and upgraded with smooth coat walls and ceilings, white oak flooring, limestone tile, custom lighting and cabinetry. Every surface and system has been refreshed, blending quality craftsmanship with easy, lock-and-leave comfort.
Three full bedrooms and baths with outdoor access, an expansive two-car plus golf cart garage and convenient proximity to the club's celebrated amenities.
Located on one of the most desired cul-de-sac streets, this single-family home checks all the boxes for your move-in ready desert luxury residence.
Location
State CA
County Riverside
Area 321 - Rancho Mirage
Interior
Heating Central
Cooling Air Conditioning, Central Air
Fireplaces Number 1
Fireplaces Type Gas Starter, Living Room
Furnishings Unfurnished
Fireplace true
Exterior
Parking Features true
Garage Spaces 2.0
Pool Private, Pebble, In Ground
Utilities Available Cable TV
View Y/N true
View Lake, Mountain(s), Pool
Private Pool Yes
Building
Lot Description Cul-De-Sac
Story 1
Entry Level One
Sewer In, Connected and Paid
Architectural Style Contemporary
Level or Stories One
Others
HOA Fee Include Cable TV,Security
Senior Community No
Acceptable Financing Cash, Cash to New Loan
Listing Terms Cash, Cash to New Loan
Special Listing Condition Standard
Virtual Tour https://show.tours/e/xYRNNqF
GET MORE INFORMATION




