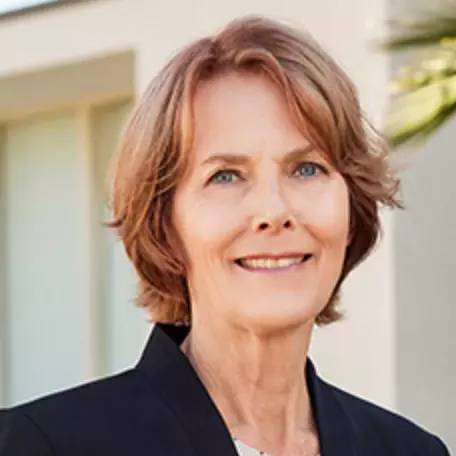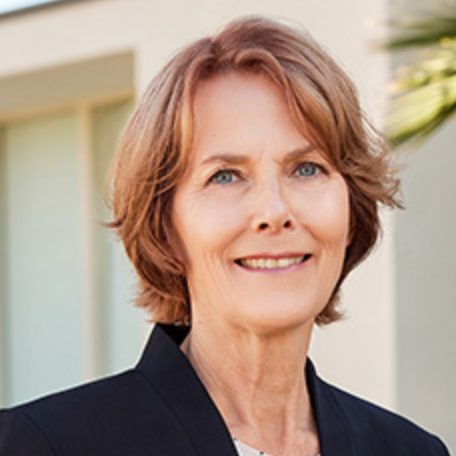81376 Merv Griffin WAY La Quinta, CA 92253

UPDATED:
Key Details
Property Type Single Family Home
Sub Type Single Family Residence
Listing Status Active
Purchase Type For Sale
Square Footage 4,154 sqft
Price per Sqft $624
Subdivision Griffin Ranch
MLS Listing ID 219136134
Bedrooms 4
Full Baths 4
HOA Fees $590/mo
HOA Y/N Yes
Year Built 2021
Lot Size 0.480 Acres
Property Sub-Type Single Family Residence
Property Description
From the moment you arrive, the attention to detail is undeniable—custom hardscaping, elegant pavers, and mature desert flora set the tone for the luxury lifestyle that awaits.
Step outside into a backyard oasis curated for relaxation and recreation alike. Whether you're soaking in the sparkling saltwater pool with Baja shelf, unwinding in the spa, or enjoying friendly competition on the bocce court or horseshoe pit, every element is crafted for comfort and entertainment. Grill poolside in your outdoor kitchen with built-in BBQ, host unforgettable evenings by the open-air firepit, or toast with friends at the custom bar under the covered patio—this home was built for moments that matter.
Inside, expansive slide-away glass doors with Phantom exterior screens create a true indoor-outdoor experience, flowing from the elegant great room to the patio beyond. The professionally designed interior is light, airy, and anchored by a chef's kitchen featuring premium stainless steel appliances, a double oven, built-in fridge, oversized island, walk-in pantry, and stylish granite finishes. The open-concept design is complemented by a wet bar with wine cooler, ideal for entertaining guests before a night out—or in.
The primary suite offers a tranquil escape with a spa-inspired bath and generous walk-in closet. Three spacious guest bedrooms ensure friends and family feel right at home, while a versatile bonus room can easily flex into a home office, media room, or fifth bedroom. Every space has been elevated with smart home features, custom lighting, designer window treatments, and solar panels for energy efficiency and comfort year-round.
A four-car garage offers room for vehicles, golf carts, and storage—an exceptional find in the desert!
As a resident of Griffin Ranch, you'll have exclusive access to the community's state-of-the-art clubhouse, offering tennis & pickleball courts, a Jr. Olympic-size pool, fitness and Pilates studios, billiards, BBQ pavilions, dog park, and putting green—a social and active lifestyle built right into your neighborhood.
Location
State CA
County Riverside
Area 313 -La Quinta South Of Hwy 111
Interior
Heating Central, Fireplace(s), Forced Air, Zoned, Natural Gas
Cooling Air Conditioning, Ceiling Fan(s), Central Air, Zoned
Fireplaces Number 1
Fireplaces Type Fire Pit, Gas Starter
Furnishings Furnished
Fireplace true
Exterior
Exterior Feature Solar System Owned
Parking Features true
Garage Spaces 4.0
Fence Block
Pool Community, Fenced, Heated, In Ground, Lap, Private, Salt Water, Safety Gate, Waterfall, Safety Fence, Pebble
View Y/N true
View Mountain(s), Panoramic, Pool
Private Pool Yes
Building
Lot Description Premium Lot, Front Yard, Landscaped, Private
Story 1
Entry Level One
Sewer In, Connected and Paid
Level or Stories One
Others
HOA Fee Include Building & Grounds,Clubhouse,Security,Trash
Senior Community No
Acceptable Financing Cash to New Loan
Listing Terms Cash to New Loan
Special Listing Condition Standard
Virtual Tour https://app.onepointmediagroup.com/sites/veojmvb/unbranded
GET MORE INFORMATION




